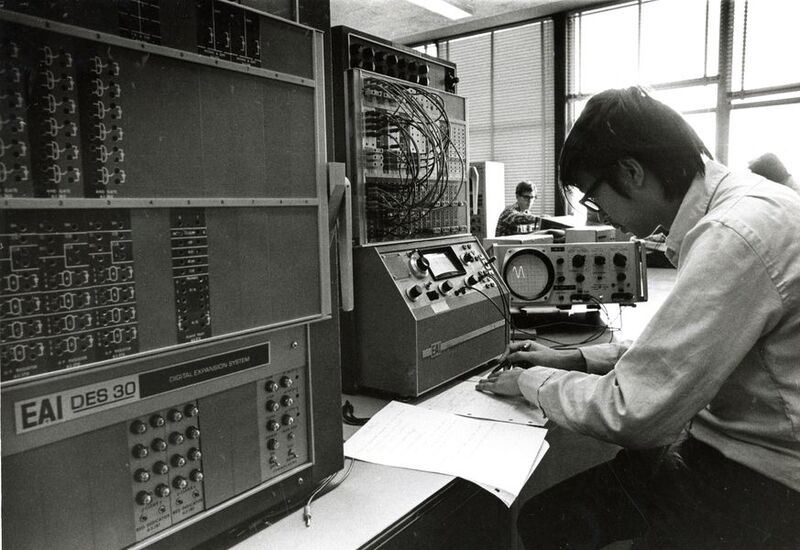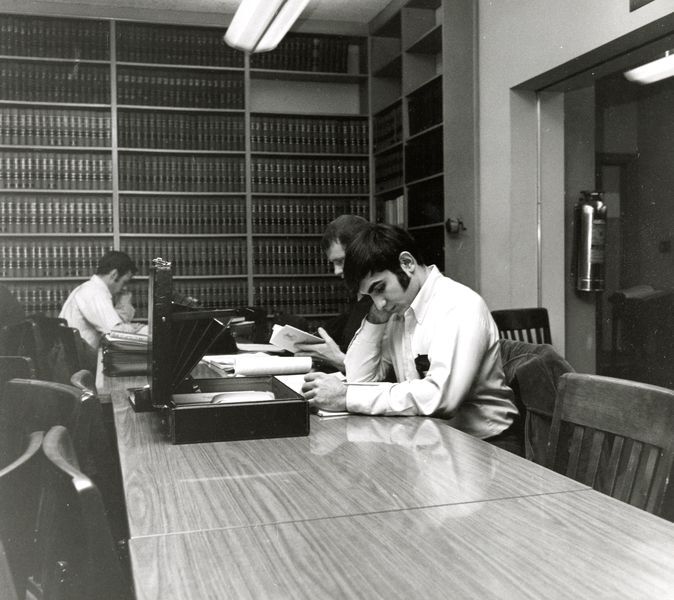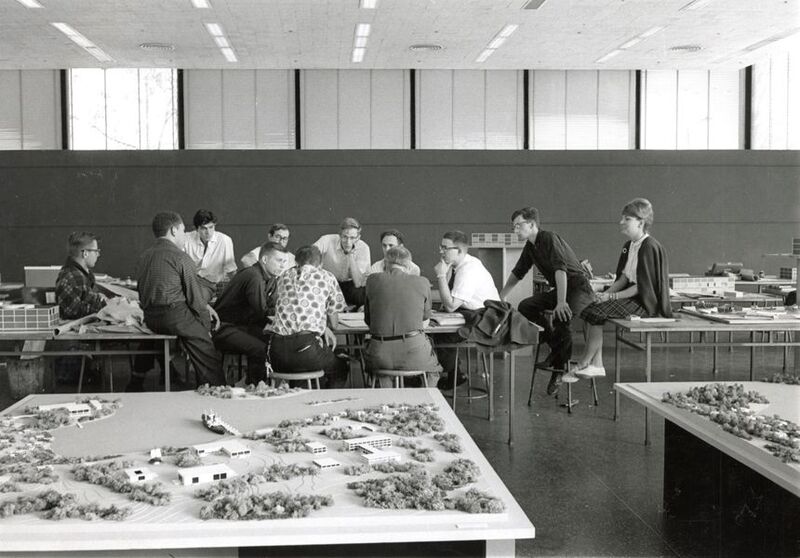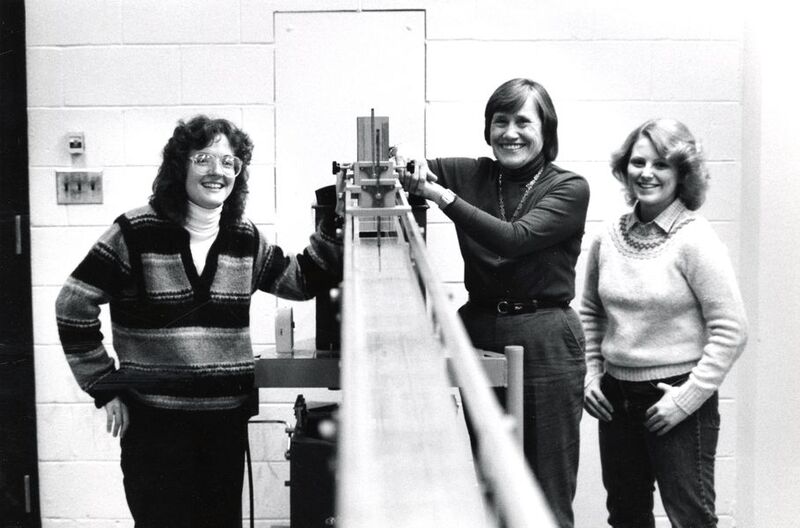Academic Pursuits
The separate spheres of academic instruction on one hand and student-oriented recreation and residence on the other at IIT was soon reflected in a bifurcated campus. Mies van der Rohe, the world famous German modernist architect, was hired by Armour Institute (one of IIT’s predecessor schools) in 1938 as director of its department of architecture. Within a year the university asked him to also create a master campus plan as it had already begun buying properties west of State, south of 31st, north of 34th, and east of the New York Central railway tracks.
Though Mies’ campus plan gained final approval in 1941, construction of new buildings in the expanded area was slowed by U.S. involvement in World War II, with its demands on personnel and materials. But a start was made on instructional buildings, along with research and development facilities for IIT’s for-hire research wing, the Armour Research Foundation. Construction accelerated with the war’s end in 1945, and in anticipation of even more growth the university began purchasing land as far east as Michigan Avenue. Most of that territory east of State would eventually be dedicated to student residences.
Dedicated to STEM collaboration between academia, industry, and government, the new campus and its occupants reflected the mid-century American confidence that the national unity that had won the war would stretch seamlessly and indefinitely into the future. Images provided in this section document earnest student concentration, from state-of-the-art computer labs to a law library (at a satellite location in the Loop) to an urban planning team to a mechanical engineering lab.




